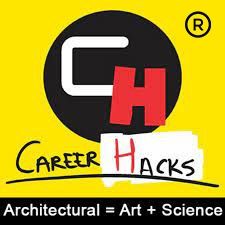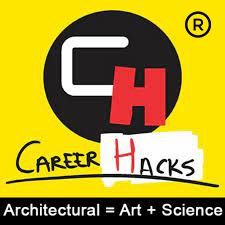Commercial Project Modeling Tutorial with Revit in HINDI
Revit Architectural Complete Modeling Techniques form Basic to Advanced
399.00/-
4000.0090.03% off
THIS COURSE INCLUDES :
- 00 MIN VIDEO TUTORIALS
- AFTER COURSE VIDEO SUPPORT CLASSES
- LIVE DOUBT CLASSES (Saturday & Sunday)
- DOWNLOADABLE RESOURCES (MAX FILE FOR PRACTICE, TEXTURES, REFERENCES, PHOTOSHOP FILES, RENDER ELEMENTS AND FINAL RENDERS)
- ** LIFE TIME ACCESS ON ANDROID MOBILE APP, TV, COMPUTER **
- FULL HD 1080p VIDEO QUALITY
- ONE YEAR MEMBERSHIP ON ANDROID APP
- Careerhacks App Available on IOS and Android
Author 
Atul rankawat Uploaded by TECH N GEN
Modeling by Gaurav Gautam
Released : 27 Oct 2021 | VIDEO DURATION : 00 hours 00 min | SUPPORT CLASSES EXTRA
▶You will learn industry level designing by Professional
▶Course Includes Everything from software introduction to advance level Professional working
▶More than 00 MIN of Project based video training
▶Advance Architectural Post Production techniques with VFB Included
**Elevation & Projects can be inspired by an Internet image. These reference images can be downloaded, and can often be given by a viewer. Like these images, the motive to make elevation again is just to learn how they can do the work in a professional way, that too in a simple way.
Tutorial Videos List
Import CAD Plan
Staircase Modeling
Wall Modeling
Curtin Wall Door
Modeling
Elevation Part Design
Elevation Part Design
Elevation Part Design
Elevation Part Design
Project Files List
CAD Drawing
Project File
Refrence
asdd
Leave Comments
399.00/-
4000.0090.03% off
Pay Online or Offline, as per your convenience.





