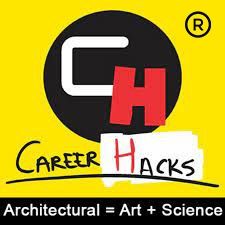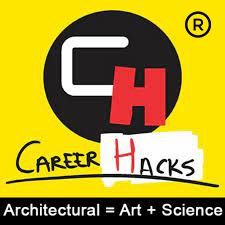AutoCAD 3d Model and 3ds max Integration techniques and rendering with Vray
In this tutorial you will learn how to import a auto cad 3d mesh and how to get photo-realistic render in 3ds max ( Modeling, Material, Lighting, Rendering, Shading, Camera and Photoshop Post Editing all cover in this tutorial )
700.00/-
6000.0088.33% off
Author 
Atul rankawat Uploaded by TECH N GEN
Released : 31 Oct 2019 | VIDEO DURATION : 3 hours 30 min
SUPPORT CLASSES DURATION : 5 MIN
Sir Atul Rankawat is an Professional Architectural designer and gamming artist. He has 13 years of industry-standard experience. He start working with a game industry and then switch in to high end architectural visualization.. 3d visualization, architectural concept designing, match moving, live action compositing are the key skills.
In this Tutorial Atul sir will teach your how to make some good materials and create a balance lighting to your space. In this tutorial you will learn how to import a auto cad 3d mesh and how to get photo-realistic render in 3ds max ( Modeling, Material, Lighting, Rendering, Shading, Camera and Photoshop Post Editing all cover in this tutorial )
In the description you find the topics which included in this tutorial..
.....................................................................................................................................................................................
सर अतुल रांकावत last 13 सालो से architectural designing और Game Designing का काम कर रहे है Industry में | इन्होने सबसे पहले अपने career की शुरुआत एक गेम डिज़ाइनर की तरह की थी और आज high end architectural visualization के तोर पर काम कर रहे है | इस industry में चाहें कुछ भी हो सभी तरह के कामो को करने में माहिर है सर अतुल रांकावत | 3d visualization, architectural concept designing, match moving, live action compositing ये अभी topics आने वाले कुछ दिनों में आपसे शेयर करेगे ताकि आप सभी industry के काम को सीख सके |
इस tutorial में सर अतुल रांकावत आपको सिखाया है की AutoCad की 3D mesh File को कैसे इम्पोर्ट करें और 3ds मैक्स में Photo-realistic रेंडर कैसे प्राप्त करें ( Modeling, Material, Lighting, Rendering, Shading, Camera and Photoshop Post Editing all cover in this tutorial ) | इस tutorial को लास्ट तक देखिये और कोई comments और सुझाव हो तो comments बॉक्स में जरुर लिखे
निचे Description में जो जो topics कवर होगे वो मिल जायेगे ..
Tutorial Videos List
01 AutoCAD Max 3D Integration Intro
02 AutoCAD Max 3D Integration ManageFiles
03 AutoCAD Max 3D Integration BasicScene Setup
04 AutoCAD Max 3D Integration CameraSetUp
05 AutoCAD Max 3D Integration Lighting HDRI
06 AutoCAD Max 3D Integration Lighting Final
07 AutoCAD Max 3D Integration Lighting BasicMapping
08 AutoCAD Max 3D Integration Lighting Shading
09 AutoCAD Max 3D Integration FinalRendering
10 AutoCAD Max 3D Integration PhotoshopPost
Project Files List
Renders CadNMax
Practice File
- Minimum i3 or i5 Processor
- Minimum 4GB Ram
- Minimum 2GB Graphic Card
- 3ds max 2014 and higher Version
- Vray 3.6 version (if you have different version then output may slightly different)
Note:-
- This project may be inspired by an image available on the internet.
- The purpose behind rebuilding any project is that the students understand very well how the software can be used.
Leave Comments
700.00/-
6000.0088.33% off
Pay Online or Offline, as per your convenience.






Purnima Swami 27 August, 2020
Everything is one place #careerhacks "Modeling", "Material", "Lighting", "Rendering", "Shading", "Camera and Photoshop Post Editing". Wow