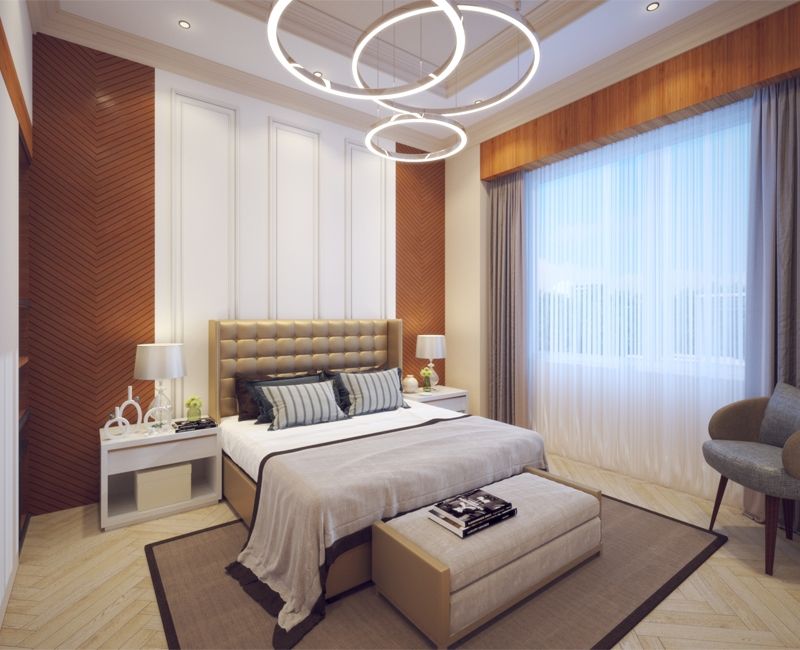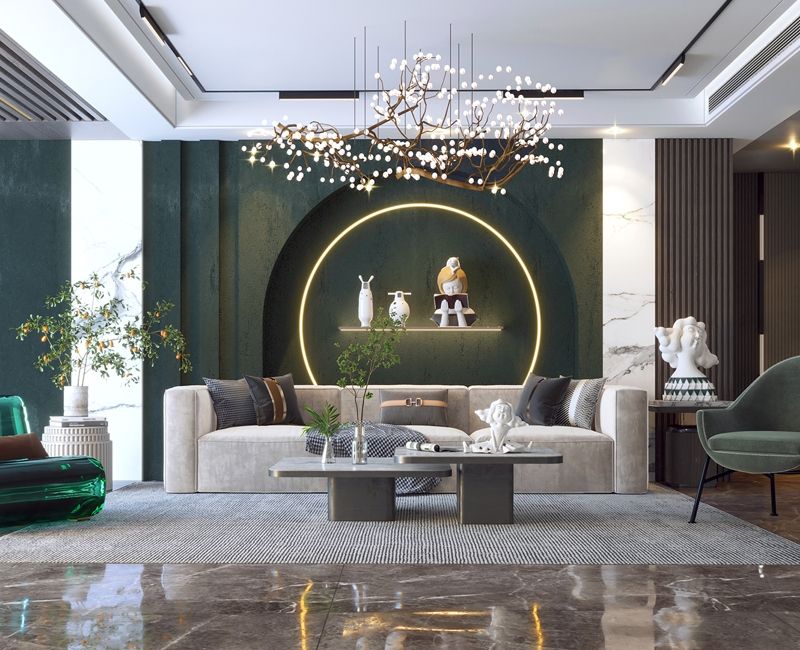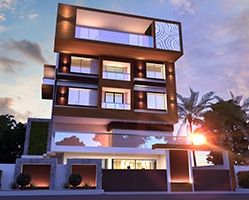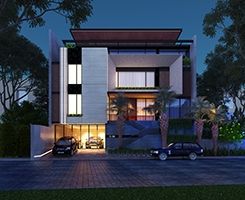3ds Max tutorial with Vray | Hill Cottage Design
In this 3D Max tutorial, we'll show you how to use Vray to create a beautiful and realistic hill cottage design. Follow along as we guide you through the process of creating stunning Hill cottage designs.
999.00/-
8000.0087.51% off
3DS Max Tutorial with Vray: Creating a Stunning Hill Cottage Design
3DS Max is a robust 3D modelling programme that is used by experts all over the world to generate spectacular visualisations and designs. Vray is a famous rendering engine for 3DS Max that is noted for its ability to produce realistic lighting and materials. In this tutorial, we'll show you how to use 3DS Max and Vray to create a lovely hill home design.
Before we begin, it's vital to realise that 3DS Max may be a difficult software to learn, especially for novices. Anyone, with a little time and practise, can grasp the fundamentals and produce magnificent masterpieces. Here are some suggestions to keep in mind as you get started with 3DS Max
Course Overview:
This course is designed for individuals who are interested in learning 3DS Max and Vray and how to use them to create a stunning hill cottage design. The course will cover the basics of 3DS Max, including modeling, texturing, and lighting, as well as advanced techniques using Vray to create realistic materials and lighting.
Course Structure:
The course will be divided into six modules, each covering a specific aspect of creating a hill cottage design using 3DS Max and Vray. The course structure is as follows:
Module 1: 3DS Max Basics and Interface
- Introduction to 3DS Max interface and tools
- Navigation and viewport controls
- Creating and managing objects
- Using the transform tools
Module 2: Modeling Basics (Poly and Spline)
- Understanding polygon and spline modeling techniques
- Creating and editing basic shapes and objects
- Adding modifiers to enhance models
Module 3: Modeling with Autocad Plan
- Importing and working with Autocad plans
- Converting plans to 3D models
- Refining models to create more complex structures
Module 4: Modeling by Image (Our Project)
- Creating models based on reference images
- Matching scale and proportions to reference images
- Refining models to match the reference images
Module 5: Scene Development Techniques
- Creating terrains and landscapes
- Adding foliage and other natural elements to the scene
- Using particle systems to create special effects
Module 6: Materials Techniques with PBR
- Understanding Physically Based Rendering (PBR)
- Creating and applying materials to objects
- Using texture maps to enhance materials
Module 7: Scene Development (Our Project)
- Applying materials to the hill cottage project
- Adding details and fine-tuning the scene
- Creating a realistic environment for the hill cottage
Module 8: Lighting Techniques
- Understanding the basics of lighting in 3DS Max
- Creating and placing lights in the scene
- Adjusting light properties to achieve desired effects
Module 9: Lighting Shading (Our Project)
- Lighting the hill cottage project
- Adjusting the lighting to create the desired mood and atmosphere
- Adding shadows and reflections to enhance the scene
Module 10: Render Settings CPU and GPU
- Understanding the different rendering options available in 3DS Max
- Setting up render settings for high-quality output
- Using CPU and GPU rendering for optimal performance
Module 11: Vray Frame Buffer Advance Tools
- Understanding the Vray frame buffer
- Using advanced tools in the Vray frame buffer for post-processing
- Adjusting color, contrast, and other settings to create stunning visuals
Module 12: Photoshop Post Editing
- Importing rendered images into Photoshop
- Enhancing images with post-processing techniques
- Creating final output for presentations and portfolios
Course Conclusion:
Upon completing this course, students will have a strong understanding of how to use 3DS Max and Vray to create a stunning hill cottage design. They will have gained knowledge in the basics of 3DS Max, as well as advanced techniques using Vray. Students will also have a final project that they can use in their portfolios to showcase their skills.
Tutorial Videos List
3dsMax Basics Interface
Modeling Basics (Poly and Spline)
Modeling with Autocad Plan
Modeling by Image (Our Project)
Scene Devlopment techniques
Materials technique with PBR
Scene Devlopment (Our Project)
Lighting Techniques
Lighting Shading (Our Project)
Render Settings CPU and GPU
Vray Frame Buffer Advance tools
Photoshop Post Editing
Project Files List
Hill Cottage Render
.
Leave Comments
999.00/-
8000.0087.51% off
Pay Online or Offline, as per your convenience.









Purnima Swami 13 April, 2023
please watch the Everything Modeling, Lighting, Rendering, Shading, Materials, Post-Production tutorial 3ds max tutorial in hindi ... THIS IS NICE VRAY TUTORIAL IN HINDI BY ATUL RANKAWAT
naman bhatt 10 February, 2023
not worthy ,very expensive, all reviews are fake, all content upload on youtube other channels [free]
Reply: ek he din me 10 alag alag package par nagative message karne ka kya matlab hai jabki koi ek bhi package tumne nahi liya .. :) .. call me or whatsapp me on 9587041555 taki main sabko bata saku tumhare sath jo scame hua hai .. after all sabko pata chalna cahiye na ki what we are doing after getting money . right
javed khan 02 July, 2022
This was the best course I have ever taken.